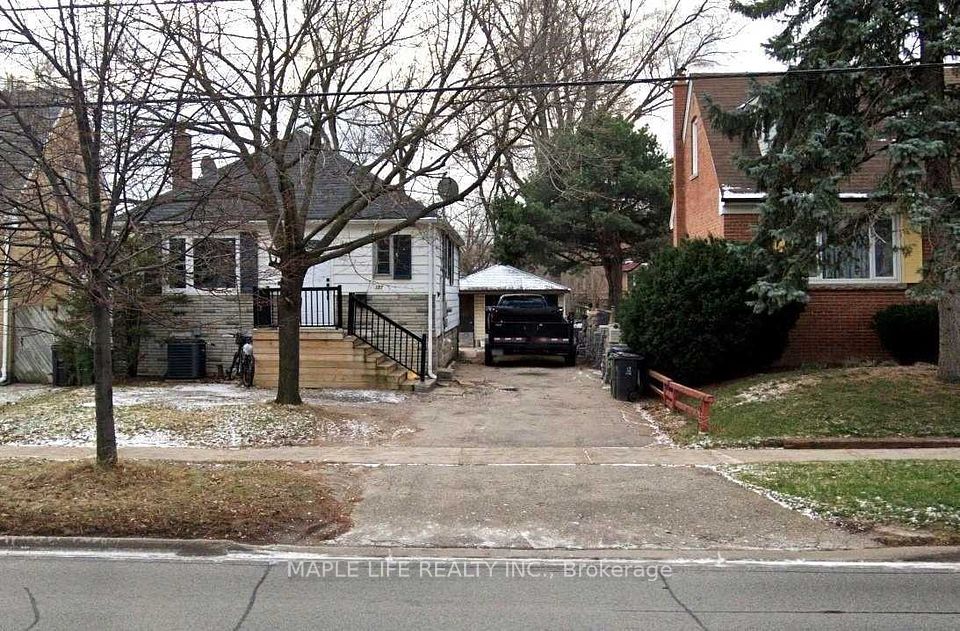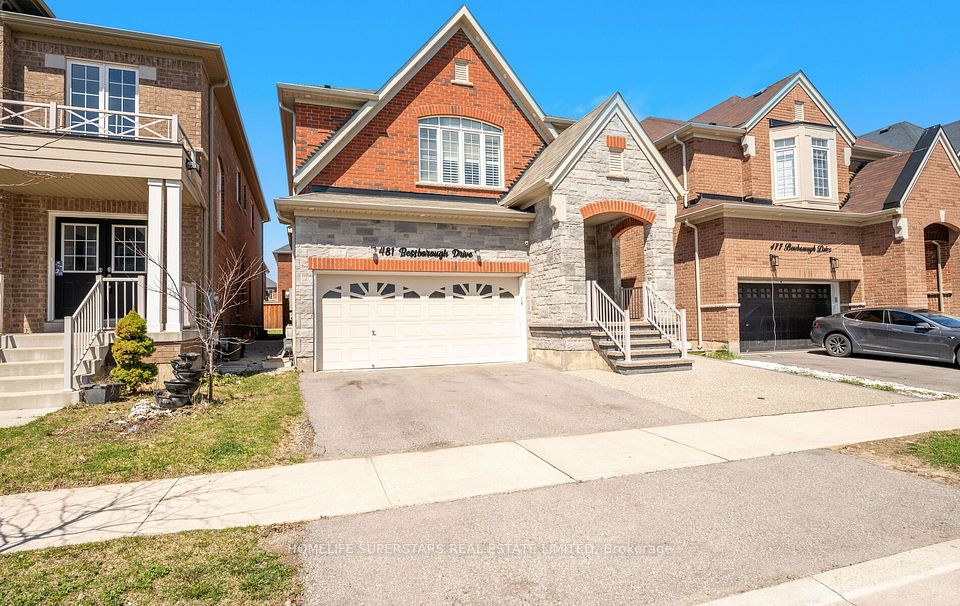$1,445,900
57 Brent Stephens Way, Brampton, ON L7A 5B5
Property Description
Property type
Detached
Lot size
< .50
Style
2-Storey
Approx. Area
2500-3000 Sqft
Room Information
| Room Type | Dimension (length x width) | Features | Level |
|---|---|---|---|
| Foyer | 4.87 x 2.13 m | Tile Floor, Large Closet, Double Doors | Main |
| Family Room | 4.87 x 4.87 m | Hardwood Floor, Fireplace, Window | Main |
| Living Room | 5.79 x 3.35 m | Hardwood Floor, Combined w/Dining, Overlooks Park | Main |
| Breakfast | 4.26 x 3.04 m | Tile Floor, Eat-in Kitchen, W/O To Yard | Main |
About 57 Brent Stephens Way
This beautiful home offers a total of 3,785 square feet of living space, including 2,790 square feet above ground and a fully finished legal basement of 995 square feet. A grand double-door entrance leads into a spacious and well-designed interior. Located beside a peaceful park, the property has no sidewalk, offering added privacy. The second floor features five large bedrooms and four washrooms, all with 9-foot ceilings. The primary bedroom is a standout with a 10-foot coffered ceiling and two walk-in closets. Outside, the home features a double garage and a driveway with no sidewalk, allowing parking for up to four additional cars providing space for six vehicles in total. The main-floor laundry room offers direct access to the garage, making it easy to bring in groceries or other items. The legal basement apartment features two bedrooms, two full 4-piece washrooms, and its own laundry. It includes two separate exterior entrances. The basement is thoughtfully designed to be divided into two private sections, each with its own entrance and full washroom. This flexible layout is perfect for shared use between the homeowner and a tenant, providing both privacy and convenience. With large windows throughout, a 200 Amp electrical panel, and scenic views of the nearby park, this home combines modern comfort, natural light, and a seamless connection to the outdoor.
Home Overview
Last updated
15 hours ago
Virtual tour
None
Basement information
Finished, Separate Entrance
Building size
--
Status
In-Active
Property sub type
Detached
Maintenance fee
$N/A
Year built
--
Additional Details
Price Comparison
Location

Angela Yang
Sales Representative, ANCHOR NEW HOMES INC.
MORTGAGE INFO
ESTIMATED PAYMENT
Some information about this property - Brent Stephens Way

Book a Showing
Tour this home with Angela
I agree to receive marketing and customer service calls and text messages from Condomonk. Consent is not a condition of purchase. Msg/data rates may apply. Msg frequency varies. Reply STOP to unsubscribe. Privacy Policy & Terms of Service.












